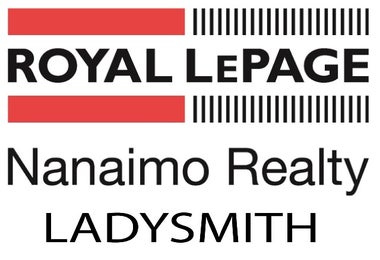Welcome to 5965 Salish Rd. a luxurious home built by Mini-Mansions known for blending beauty, contemporary design, quality, craftsmanship, and comfort. Nestled in the Maple Bay community ‘The ‘Properties’ this 3882 sq.ft. Executive Home will impress you even before you enter through the custom (leaded glass 9 foot x 48 inch wide Fir) Front door! The driveway is paved with rubberized surface and both front and rear yards have low maintenance drought resistant plants and artificial turf. Entrance is wheelchair friendly and cathedral ceiling with dramatic stained glass chandelier lights your way into the open concept living/dining/kitchen. Main level: rich carmel colored Fir wood for doors, accents, paneling, all cabinets, and staircase. Chef’s dream Kitchen with granite counters, huge Island and lots of lighting. Flooring Brazilian solid cherry hardwood, with heated Tile bathroom floors. Leaded glass sky lights backlit and vented to control humidity, window coverings, deck shades and awning are electronically controlled. Access to 32x12’9” sun deck by French doors off dining area, and accordion doors (12 ft wide 4 panels) off living area, Stereo system speakers throughout home and outside patios with several wall control switches, spacious Primary bedroom with walk-in closet, spa ensuite, 2nd bedroom with walk-in closet, a 4pc Bathroom, a 2pc Powder room, and windowed laundry room. Lower level: 54 inch wide staircase leads to family room, lots of windows-cabinets-sink-wine fridge and counter, 3rd and 4th Bedroom, a 4pc bathroom, and sound proofed Theater room with 3 rows of elevated seating, 7 speakers, movie projector, indirect lighting, Bar area with cabinets and fridge. Don't miss the 3D Video tour and the extensive list of all the Homes unique and exceptional features. The neighborhood offers hiking and biking trails, Maple Bay Marina and Yacht Club, Rowing Club as well as short driving distance to 18 hole Golf course, and Quamichan Lake activities.
Address
5965 Salish Rd
List Price
$1,300,000
Property Type
Residential
Type of Dwelling
Single Family Residence
Style of Home
Contemporary
Area
Duncan
Sub-Area
Du East Duncan
Bedrooms
4
Bathrooms
4
Floor Area
3,882 Sq. Ft.
Lot Size
10018 Sq. Ft.
Lot Size (Acres)
0.23 Ac.
Year Built
2007
MLS® Number
995841
Listing Brokerage
Royal LePage Nanaimo Realty LD
Basement Area
Finished, Full, Walk-Out Access, With Windows
Postal Code
V9L 0B3
Tax Amount
$7,117.85
Tax Year
2024
Features
Bar, Carpet, Cathedral Entry, Central Vacuum, Closet Organizer, Dining/Living Combo, Dishwasher, Electric, Electric Garage Door Opener, F/S/W/D, Forced Air, Freezer, French Doors, Garburator, Hardwood, Heat Pump, Insulated Windows, Jetted Tub, Jetted Tub, Natural Gas, Oven/Range Electric, Oven/Range Gas, Refrigerator, Screens, Security System, Skylight(s), Soaker Tub, Stained/Leaded Glass, Tile, Trash Compactor, Vinyl Frames, Window Coverings
Amenities
Accessible Entrance, Awning(s), Balcony/Deck, Curb & Gutter, Easy Access, Ground Level Main Floor, Low Maintenance Yard, Marina Nearby, Near Golf Course, No Step Entrance, Primary Bedroom on Main, Security System, Southern Exposure, Storage Shed, Water Feature, Wheelchair Access, Wheelchair Friendly














































































